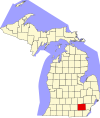Dixboro United Methodist Church
Dixboro United Methodist Church | |
 | |
| Location | 5221 Church St., Dixboro, Michigan |
|---|---|
| Coordinates | 42°18′48″N 83°39′21″W / 42.31333°N 83.65583°W |
| Area | less than one acre |
| Built | 1858 |
| Built by | E. W. Ford |
| Architect | Abraham Cooper |
| Architectural style | Greek Revival |
| NRHP reference No. | 72000665[1] |
| Significant dates | |
| Added to NRHP | March 16, 1972 |
| Designated MSHS | October 1, 1971[2] |
Dixboro United Methodist Church is a historic church located at 5221 Church Street in Dixboro, Michigan. It was added to the National Register of Historic Places in 1972 and designated a Michigan State Historic Site in 1971.[2] It is significant as a nearly unaltered example of a mid-19th century Greek Revival-style church designed by a professional architect.
History[edit]
The first Methodist services in the village of Dixboro were performed in 1828.[3] For the next 30 years, services were performed sporadically by circuit riders. Finally, in 1857, a group of Dixboro citizens met, elected a Board of Trustees, and authorized the building of a church for a price not to exceed $2500.[3] The Board hired Ypsilanti, Michigan architect Abraham Cooper to design the church and Saline builder E. W. Ford to construct it.[2] The building was completed in 1858, for a total cost of $2241.[3]
In 1920, a basement was dug underneath the church and a furnace installed.[3] In 1950-51, a wing was added and the cupola was shortened.[2] In 1969, a second wing was added.[3] Finally, in 1997-98, the structure was completely renovated, and the cupola was restored to its original height.[3] The church is still used for weekly services.
Description[edit]
The Dixboro United Methodist Church is a single-story, frame, Greek Revival structure topped with a square cupola and belfry.[2] It is clad in clapboard siding. The front facade is divided into four bays by Doric pilasters, and a pedimented portico shelters the entrance. The entrance is flanked by triple-hung sash windows, which continue on each side of the church.[2]
References[edit]
- ^ "National Register Information System". National Register of Historic Places. National Park Service. July 9, 2010.
- ^ a b c d e f "Dixboro United Methodist Church". Michigan State Housing Development Authority: Historic Sites Online. Archived from the original on April 21, 2013. Retrieved January 5, 2013.
- ^ a b c d e f "Church Information and History". Dixboro United Methodist Church. Archived from the original on July 11, 2013. Retrieved January 5, 2013.
Further reading[edit]
- Carol Willits Freeman (1979), Of Dixboro, lest we forget, Freeman
External links[edit]
- Methodist churches in Michigan
- Churches on the National Register of Historic Places in Michigan
- Greek Revival church buildings in Michigan
- Churches completed in 1858
- Churches in Washtenaw County, Michigan
- Wooden churches in Michigan
- National Register of Historic Places in Washtenaw County, Michigan
- Michigan State Historic Sites in Washtenaw County, Michigan





