User:Vejvančický/arch
Functionalist architecture in Brno[edit]

Functionalist architecture is an important part of the architectural heritage of the city of Brno, Czech Republic. The beginnings of the development of the modern urban shape of Brno date to the 1830s, when the city walls were torn down. The fortification was replaced by a circular road surrounding the centre, a typical example of Ringstraßenstil (Ringstraße Style).[1] Around 1900, the city began to grow rapidly and the urban development created new industrial and residental suburbs. However, the buildings were still designed mainly in the styles of the late historicism and Art Nouveau of German and Austrian provenance.[1]
Following the establishment of the new Czechoslovak state, Brno became the second biggest city in Czechoslovakia. Its political, economic and cultural ambitions led also to the significant building development. From the 1920s, Brno gradually became an important centre of modern Central European architecture. Bohuslav Fuchs, a foremost exponent of the generation of modern Czech architects, settled in Brno in 1922.[2] At the turn of the years 1924/1925, several European pioneers of modern architecture lectured in Brno and Prague: Le Corbusier, Amédée Ozenfant, Jacobus Johannes Pieter Oud, Theo van Doesburg, Walter Gropius and Adolf Loos, a native of Brno. A new architectural style called functionalism was fully established during construction of the Brno Exhibition Centre in the 1928. The same year, Brno hosted an exhibiton focused on contemporary culture. Part of the exhibiton, the New House Colony, was dedicated to modern living.
Villa Tugendhat, designed by Ludwig Mies van der Rohe, is considered the most important example of modern architecture in Brno.[3] It was built between the years 1928-1930. Villa Tugendhat was designated a World Heritage Site by UNESCO in 2001.
List of significant functionalist buildings in Brno[edit]
Following is the list of important functionalist buildings in Brno designed and built from 1925 to 1939, with the addition of several buildings designed after the end of World War II, from 1945 to 1948.[note 1]
| Name | Photograph | Location | Architect | Date | Notes |
|---|---|---|---|---|---|
| Münz Villa | 
|
Brno-Pisárky Hroznová Street 19 49°11′46.985″N 16°34′15.729″E / 49.19638472°N 16.57103583°E |
Arnošt Wiesner | 1924 - 1926 | Münz Villa was the first of villas designed by Arnošt Wiesner[4] in the city district Pisárky. The design was inspired by the works of Adolf Loos. In the 1980's, the building was damaged by a badly performed reconstruction.[5] The villa is (as of 2010) a seat of private companies.[6] |
| Café Zeman | 
|
Brno City Jezuitská Street 6 49°11′51.7″N 16°36′47.64″E / 49.197694°N 16.6132333°E |
Bohuslav Fuchs | 1925 | Designed in 1925[7], Café Zeman is one of the most significant modern buildings in Brno and one of the first functionalist buildings in Czechoslovakia. In 1964, it was demolished due to the building of Janáček Theatre.[7] In 1994/1995, it was rebuilt according to the original plans of Bohuslav Fuchs. The construction is based on interconnection of quadratic forms. The building is connected with the surrounding park through the trio of large sliding windows. |
| Brno Crematorium | 
|
Brno-Štýřice Jihlavská Street 1 49°10′20.483″N 16°35′22.791″E / 49.17235639°N 16.58966417°E |
Arnošt Wiesner | 1925 - 1930 | The exterior of the crematorium is distinctive with the red oblong base with the embedded white ceremonial hall and the slender travertine columns. The monumental external appearance contrasts with the intimate interiors. The composition evokes a wide range of interpretations, including the alleged inspiration by the Mesopotamian ziggurats.[8] |
| Kudela House | 
|
Brno-Stránice Klácelova Street 10 49°11′59.932″N 16°34′52.084″E / 49.19998111°N 16.58113444°E |
Jan Víšek | 1926 - 1927 | Kudela House is a three-storey house built on a slanting hillside. It is considered an example of "living in cube".[9] The axis of the house consists of an one armed staircase. The owner of the house, Josef Kudela (1886-1942), was a Professor of Latin and Greek language at the First Slavic Gymansium in Brno. |
| Apartment houses, Husovice | 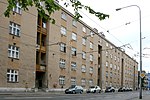
|
Brno-Husovice Nováčkova Street 2-10, Svitavská Street 2, Svitavské nábřeží (Svitavy Embankment); 49-57 49°12′29.18″N 16°37′47.991″E / 49.2081056°N 16.62999750°E |
Bohuslav Fuchs | 1926 - 1927 | The houses are composed in the classic block arrangement, however, the simplicity of the construction elements and the unifying type of facade suggests an association with the functionalist architecture. |
| Hotel Avion | 
|
Brno City, Česká Street 20 49°11′48.284″N 16°36′22.055″E / 49.19674556°N 16.60612639°E |
Bohuslav Fuchs | 1926 - 1928 | Hotel Avion, the first postwar hotel in Brno, is considered a masterpiece of functionalist architecture of the 1920s[10]. It is a unique work with high demands on the architect, as it had to be built in a very narrow site (8.5 m). The two lower floors were reserved for the cafeteria, the other seven floors were intended for 50[10] hotel rooms. A characteristic feature of the street frontage is a slightly protuberant construction with white panes in the upper floor of the cafeteria. The hotel rooms are characterized by smaller belt windows and ceramic tiles. |
| Brno Fairs and Exhibitions | 
|
Brno-Pisárky Výstaviště (Exhibition Centre) 1 49°11′15.816″N 16°34′56.153″E / 49.18772667°N 16.58226472°E |
Josef Kalous Jaroslav Valenta Bohuslav Fuchs Vlastislav Chroust Josef Gočár Pavel Janák Bohumír Čermák Emil Králík Oldřich Starý Josef Havlíček Adolf Loos |
1926 - 1928 | The modern architecture of the Brno Exhibition Centre manifested the new identity of Czechoslovak society in the spirit of modern ideas and technological progress. Building of the Exhibition Centre was inspired by the ten-year anniversary of the independent Czechoslovak Republic. The area is shaped mainly by two axes diverging from the central gate. The preserved buildings include the main exhibition hall A (built between 1924-1928, project designed J. Kalous and J. Valenta), 45 m high observation tower of the pavilion G, the cinema and cafe (congress hall; designed by E. Králík), Brno Pavilion (B. Fuchs), Moravia Pavilion (V. Chroust), the pavilion of the School of Applied Arts in Prague (café designed by P. Janák) and a model family house (O. Starý).[11] |
| Palace Moravia | 
|
Brno City Divadelní Street 3 49°11′43.428″N 16°36′49.792″E / 49.19539667°N 16.61383111°E |
Arnošt Wiesner, Jaroslav Valenta (statics) |
1926 - 1929 | The initial architectural plan for the site was to replace the so-called Doret courtyard by the international hotel Ritz. Finally, there was built a complex of residential buildings with commercial ground floor, basement cinema and a bar, cafeteria and terrace in the first floor. The architect had to deal with a problematic geological subsoil. The industrial appearance of the complex is enhanced by the combination of the reinforced concrete frame with unplastered masonry in the facade. Later, the building complex incorporated the Moravian Life Insurance.[12] |
| New House Colony | 
|
Brno-Žabovřesky Bráfova Street 109, 111, Drnovická Street 2–10, Petřvaldská Street 2–10, Šmejkalova Street 144–148 49°12′21.51″N 16°34′16.156″E / 49.2059750°N 16.57115444°E |
Bohuslav Fuchs Josef Štěpánek Jaroslav Grunt Jiří Kroha Hugo Foltýn Miroslav Putna Jan Víšek Jaroslav Syřiště Arnošt Wiesner |
1927 - 1928 | The residential complex of 16 terraced functionalist houses built in 1928 as a model project of modern living for the Exhibition of Contemporary Culture in Brno. New House Colony is a complex of individual or terraced houses emphasizing the economical aspect of modern living.[13] |
| Fuchs family house | 
|
Brno-Žabovřesky Hvězdárenská Street 2 49°12′24.648″N 16°35′1.87″E / 49.20684667°N 16.5838528°E |
Bohuslav Fuchs | 1927 - 1928 | The exterior facade of the building is architecturally simple. The unusually designed living space include a hall with a gallery, both optically interconnected with the garden. The flat roof of the house served as a "residential terrace".[14] |
| Café Era | 
|
Brno-Černá Pole Zemědělská Street 30 49°12′37.951″N 16°37′8.885″E / 49.21054194°N 16.61913472°E |
Josef Kranz | 1927 - 1929 | The poster-like front facade reveals an inspiration by the "graphic" architecture of the Dutch group De Stijl.[15] The ground floor of the building served as restaurant, the first floor included café and a billiard room, the flat of the owner was situated in the second floor. The interior is dominated by helix staircase.[16] The building was reconstructed and reopened in Spring 2011. |
| Hus Church complex | 
|
Brno City (Veveří) Botanická Street 1 49°12′13.143″N 16°36′11.253″E / 49.20365083°N 16.60312583°E |
Jan Víšek | 1927 - 1929 | Hus Church complex is one of the first genuinely modern sacral buildings in the interwar Czechoslovakia. The building is equipped with a chapel, theatre hall, offices and flats.[17] |
| Small apartment houses, Gallašova-Grmelova | 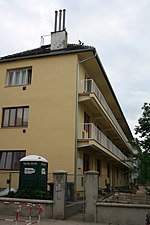
|
Brno City Gallašova Street 2-10, Grmelova Street 6-10 49°10′51.76″N 16°35′54.408″E / 49.1810444°N 16.59844667°E |
Mojmír Kyselka | 1927 - 1931 | The complex of small apartment houses on Gallašova and Grmelova Street is a residential colony built between 1929 - 1930.[18] It is one of the first small apartment colonies in Brno. It consists of seven buildings, individual apartments are connected by exterior corridors. |
| Small apartment houses Stavog and Blahobyt | 
|
Brno-Žabovřesky Pod kaštany Street 26–30, Tábor Street 28a/b/c, 34a/b/c, Kounicova Street 93–97 49°12′46.813″N 16°35′30.806″E / 49.21300361°N 16.59189056°E |
Jindřich Kumpošt | 1927 - 1932 | The group of four four-story buildings with flat roofs is equipped with 220 flats[19] and a small centre containing a kidergarten and playgrounds. The front facade is dominated by ribbon windows and balconies. |
| City Accommodation Office | 
|
Brno City Nádražní Street 10, 12 49°11′27.248″N 16°36′39.606″E / 49.19090222°N 16.61100167°E |
Oskar Poříska | 1927-1928 | The building of the accommodation office is today a seat of the travel agency Čedok. It was built in association with the preparations of the Exhibition of the Contemporary Culture in Czechoslovakia. The construction uses reinforced concrete.[20] The semicircular facade is a significant element of the building. |
| Villa Neumark | 
|
Brno-Pisárky Vinařská Street 38 49°11′36.809″N 16°34′47.689″E / 49.19355806°N 16.57991361°E |
Arnošt Wiesner | 1928 - 1929 | The villa was built for British Honorary Consul Walter Neumark. It represents an example of synthesis of functionalist and Viennese architectural expression, similarly as nearby Villa Stiassny. The facade is decorated by red plaster combined with white window chambranles.[21] |
| Cinema Avia | 
|
Brno-Černovice Štolcova Street 6 49°11′21.716″N 16°38′7.897″E / 49.18936556°N 16.63552694°E |
Josef Kranz | 1928 - 1929 | Cinema Avia was planned as the first stage of a larger project with a gym and a community center. The whole project wasn't realized, the later extension has not been implemented according to the original proposal.[22] The interior of the original building was partially rebuilt, the exterior remains basically unchanged. |
| Café Savoy | 
|
Brno City Běhounská Street 9 / Jakubské náměstí (St. Jacob's Square) 1 49°11′47.96″N 16°36′32.52″E / 49.1966556°N 16.6090333°E |
Jindřich Kumpošt | 1929 | The café was built by adapting the lower floors of the Thonet Palace, situated at the corner of Běhounská Street and Saint James's Square. The central hall, supported by massive steel construction,[23] is gradually divided into two symmetrical wings. The interior was damaged in the 1950's, however, since 2008 it was reconstructed and regained its original purpose. |
| Villa Haas | 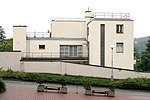
|
Brno-Pisárky Lipová Street 43 49°11′34.79″N 16°34′36.07″E / 49.1929972°N 16.5766861°E |
Arnošt Wiesner | 1929 - 1930 | Along with Villa Stiassny and Villa Neumark, Villa Haas represents an example of luxury villa built in Brno in the late 1920s. The building was damaged by reconstructions.[24] |
| Villa Stiassny | 
|
Brno-Pisárky Hroznová Street 14 49°11′48.894″N 16°34′23.068″E / 49.19691500°N 16.57307444°E |
Ernst Wiesner | 1927 - 1930 | The villa, sometimes called a "modern mansion", is situated in a large garden in the Pisárky district. It was commissioned by Alfred Stiassny, a wealthy Jewish textile manufacturer. His family helped to organize the emigration of Jews from the Third Reich and fled to the US in 1938. After the WWII, the villa served as a summer residence for the President Edvard Beneš. Later, it became a Communist government residence.[25] |
| Kroha family house | 
|
Brno-Stránice Sedlákova Street 45 49°12′6.893″N 16°34′37.509″E / 49.20191472°N 16.57708583°E |
Jiří Kroha | 1928 - 1931 | In addition to other buildings, Jiří Kroha applied functionalist principles on his own family house. There's an apparent influence of his designs for the New House Colony (see above). The building contains outdoor terrace, pool and an Alpine garden.[26] |
| German Primary School, Masaryk's Czech Primary School for Boys and Girls | 
|
Brno-Černá Pole Jugoslávská Street 126 49°12′43.143″N 16°37′22.878″E / 49.21198417°N 16.62302167°E |
Bohuslav Fuchs Mojmír Kyselka |
1929 - 1930 | Today (as of 2012) one of the buildings of the Masaryk Primary School and Nursery School in Brno. Simply designed horizontal building with large windows and both internal and external swimming pool[27] was built in a generous program of construction of public facilities, which culminated in the early 1930s. |
| Villa Tugendhat | 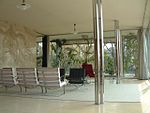
|
Brno-Černá Pole Černopolní Street 45 49°12′25.996″N 16°36′57.999″E / 49.20722111°N 16.61611083°E |
Ludwig Mies van der Rohe | 1929 - 1930 | Villa Tugendhat, the most renowned example of modern architecture in Brno, underwent a large reconstruction from 2010 to 2012, and was reopened to public in February, 2012.[28] |
| Moravian Bank | 
|
Brno City Náměstí Svobody Square 21 49°11′42.198″N 16°36′26.527″E / 49.19505500°N 16.60736861°E |
Bohuslav Fuchs Arnošt Wiesner |
1928(9)[29][30] - 1931 | Former Moravská banka (Moravian Bank), today (as of 2012) the seat of Komerční banka (Commercial Bank) in Brno. In its place, there used to be the Kaunitz Palace, which was demolished. The building contains a passage leading from Náměstí Svobody Square to Veselá Street. It has six floors, the upper two floors were intended for living.[29] The space between the 2nd and 3rd floor is filled by the "installation floor", enabling dispositional variability of the administrative spaces. The building of Moravian Bank was the only joint work of the architects. Wiesner designed mainly interiors, however, he has participated also in the construction of the facade.[30] The facade is the first in Brno made as complete curtain wall. It was reconstructed twice, in accordance with the original plans. |
| Brno City Baths | 
|
Brno-Židenice, Zábrdovice Zábrdovická Street 13 49°12′8.185″N 16°38′0.012″E / 49.20227361°N 16.63333667°E |
Bohuslav Fuchs | 1929 - 1932 | The City Baths in the district of Zábrdovice, a part of the larger spa complex, was built to improve the hygienic conditions of the growing population of the city of Brno.[31] The ferroconcrete frame of the building, combined with brickwork, refer to the industrial character of the surroundings.[32] |
| Šilhan Sanatorium | 
|
Brno-Žabovřesky Veveří Street 125, 127 49°12′35.89″N 16°35′15.969″E / 49.2099694°N 16.58776917°E |
Jan Víšek | 1929 - 1933 1933 - 1935 |
Obstetrics and gynecology clinic was built for MUDr. Václav Šilhan and is considered one of the most important architectural works by Jan Víšek. It was apparently inspired by the works of Adolf Loos.[33] |
| Specialised School for Women’s Occupations Vesna and the Eliška Machová Children’s Home | 
|
Brno-Pisárky Lipová Street 16, 18 49°11′40.932″N 16°34′45.747″E / 49.19470333°N 16.57937417°E |
Bohuslav Fuchs Josef Polášek |
1930 | Dnes Střední zdravotnická škola s internátem. |
| Villa Eisler | 
|
Brno City Neumannova Street 10 49°11′37.62″N 16°34′55.843″E / 49.1937833°N 16.58217861°E |
Otto Eisler | 1930 | |
| Apartment House Freundschaft | 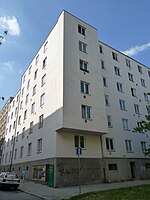
|
Brno City Rybářská Street 10 49°11′14.593″N 16°35′18.891″E / 49.18738694°N 16.58858083°E |
Arnošt Wiesner | 1930 - 1931 | |
| Villa Slavík | 
|
Brno-Žabovřesky Tůmova Street 15 49°12′21.933″N 16°34′59.406″E / 49.20609250°N 16.58316833°E |
Josef Kranz | 1930 - 1931 | |
| Baťa's House of Service | 
|
Brno City Kobližná Street 24 49°11′42.813″N 16°36′44.557″E / 49.19522583°N 16.61237694°E |
Vladimír Karfík | 1930 - 1931 | Dnes Obchodní dům Centrum. Budova je jedinou Karfíkovou meziválečnou stavbou v Brně. Původně byl zamýšlen 23- či 28patrový mrakodrap, avšak kvůli nestabilnímu terénu byl snížen na pouhých 8 pater. Byla sem přemístěna Baťova prodejna z nedalekého paláce Morava, po válce ji vystřídal obchodní dům Centrum, pro jehož potřeby byla budova v roce 1966 necitlivě stavebně upravena, čímž ztratila charakteristické střídání horizontálních pásů čirého a bílého skla. |
| Department Store and Apartment House of F. Wittreich and H. Deutsch | 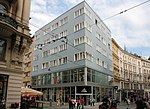
|
Brno City Masarykova Street 19-21 49°11′34.634″N 16°36′37.09″E / 49.19295389°N 16.6103028°E |
Otto Eisler | 1930 - 1931 | Obytný dům s obchodními plochami v přízemí patřil ve 30. letech k nejčastějším Eislerovým projektům. Tento byl původně projektován s pásovými okny, v obytné části nahrazenými klasickými okny předstupujícími před modré průčelí. Obchodní přízemí je vizuálně odděleno výraznou horizontálou a obnaženou konstrukcí. |
| Department Store and Apartment House of B. Pazdera | —
|
Brno-Tuřany Podlipná Street 13, Špirkova Street 1 49°8′54.078″N 16°39′56.256″E / 49.14835500°N 16.66562667°E |
Bedřich Rozehnal | 1930 - 1931 | |
| Small Apartment Colony, Zábrdovice | 
|
Brno-Zábrdovice Jana Svobody Street 15-17, Trávníčkova Street 3, 5 Vranovská Street 22–28, Zubatého Street 4, 6 49°12′17.704″N 16°37′36.206″E / 49.20491778°N 16.62672389°E |
Josef Polášek | 1930 - 1931 | |
| Masaryk Czech Boys’ and Girls’ Primary School | 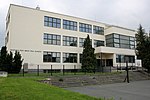
|
Brno-Černá Pole Zemědělská Street 29 49°12′43.371″N 16°37′19.997″E / 49.21204750°N 16.62222139°E |
Mojmír Kyselka | 1930 - 1931 | Dnes Masarykova základní škola a Mateřská škola Brno. Celková symetrie budovy vyplývala z jejího dělení na chlapecké a dívčí křídlo. Před budovou bylo hřiště s bazénem. |
| Masaryk German School | 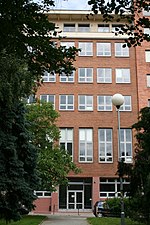
|
Brno City Janáček Square 2a 49°12′3.745″N 16°36′13.371″E / 49.20104028°N 16.60371417°E |
Heinrich Blum | 1931 | Dnes Filozofická fakulta Masarykovy univerzity, budova N. V kontextu 20. a 30. let 20. století představuje Deutsche Masaryk Volkschule vybočení z typicky funkcionalistické architektury, připomíná díla italské racionalistické architektury. Symetrické vstupní průčelí je provedeno z neomítnutého cihlového zdiva, s mírně monumentálním a nadčasovým výrazem. |
| Small Apartment Colony, Královo Pole | —
|
Brno-Královo Pole Purkyňova Street 48, 50, Skácelova Street 23-69, Vodova Street 51, 53 49°13′17.505″N 16°35′11.685″E / 49.22152917°N 16.58657917°E |
Josef Polášek | 1931 - 1933 | |
| Villa Baas | 
|
Brno-Pisárky Lipová Street 22 49°11′41.107″N 16°34′39.129″E / 49.19475194°N 16.57753583°E |
Zikmund Kerekes | 1932 | |
| General Pension Institute | 
|
Brno City Burešova Street 20 49°12′18.696″N 16°36′7.906″E / 49.20519333°N 16.60219611°E |
Emil Králík | 1932 | |
| Tyrš School | —
|
Brno-Židenice (Zábrdovice) Kuldova Street 38 49°11′59.306″N 16°37′56.941″E / 49.19980722°N 16.63248361°E |
Oskar Poříska | 1932 | Dnes Základní škola.[34] |
| Kyselka family house | 
|
Brno City Tomešova Street 4a 49°11′46.032″N 16°35′32.155″E / 49.19612000°N 16.59226528°E |
Mojmír Kyselka | 1932 | |
| Žáček family house | 
|
Brno City) Lipová Street 17 49°11′39.422″N 16°34′56.338″E / 49.19428389°N 16.58231611°E |
Eduard Žáček | 1932 - 1933 | |
| Villa Polášek | 
|
Brno-Stránice Barvičova Street 56 49°11′53.009″N 16°34′50.684″E / 49.19805806°N 16.58074556°E |
Josef Polášek | 1932 - 1933 | Dnes Ukrajinský konzulát v Brně. Řadový dům se třemi byty a střešním ateliérem měl původně bílou hladkou omítku s barevnými rámy oken. Výrazným prvkem je prosklený arkýř. I přes dvojí přestavbu zůstaly základní rysy zachovány. |
| Villa Kranz | 
|
Brno-Černá Pole Alešova Street 24 49°13′4.406″N 16°37′26.739″E / 49.21789056°N 16.62409417°E |
Josef Kranz | 1933 - 1935 | Dům svým úsporným řešením připomíná typizovanou stavbu. V přízemí je jídelna velká hala propojená s terasou, v patře soukromé pokoje. Průčelí autor oživil dřevěnou konstrukcí pro popínavé rostliny. |
| Family houses, Stránice | —
|
Brno-Stránice Rezkova Street 28-40 49°12′3.467″N 16°34′25.331″E / 49.20096306°N 16.57370306°E |
Jindřich Kumpošt | 1933 - 1936 | |
| Synagogue Agudas Achim | 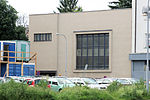
|
Brno City (Trnitá) Skořepka Street 13 49°11′33.943″N 16°37′3.628″E / 49.19276194°N 16.61767444°E |
Otto Eisler | 1934 | Dvoupodlažní stavba téměř čtvercového půdorysu s plochou střechou, členěná na vstupní obslužnou část (halu, schodiště, studovnu a toalety) a hlavní loď s vyvýšeným řečništěm. Čtvrtá synagoga v Brně (a jediná dosud provozovaná na Moravě) byla postavena pro ortodoxní obec Agudas Achim příchozích z Haliče. |
| Department Store Brouk and Babka | 
|
Brno City Česká Street 4 49°11′44.402″N 16°36′25.215″E / 49.19566722°N 16.60700417°E |
Miloslav Kopřiva | 1934 | Dnešní Obchodní dům Baťa stojí na místě Žerotínova paláce, který v 19. století nahradil třípatrový dům, zbořený teprve půl roku před slavnostním otevřením nové budovy. Kopřivův sedmipatrový obchodní dům je nejstarší výhradně obchodní budovou v Brně. Kromě horizontálních pruhů oken představují výrazný prvek též zaoblené podélné výkladní vitríny v přízemí a vchody mezi nimi. |
| Family houses, Královo pole | 
|
Brno-Královo Pole (Ponava) Střední Street 27-51 49°12′39.885″N 16°36′21.064″E / 49.21107917°N 16.60585111°E |
Vilém Kuba Alois Kuba |
1934 - 1936 | Řadové domy na Střední ulici bratří Kubů svým úsporným dispozičním i architektonickým řešením vystihují skutečnost, že i stavby pro střední vrstvu se řídily ekonomickými požadavky. |
| Palace Alfa | 
|
Brno City Jánská Street 11, 13 / Poštovská Street 4–10 49°11′40.106″N 16°36′37.182″E / 49.19447389°N 16.61032833°E |
Karel Bezrouk Bohuslav Fuchs |
1934 - 1937 | Na základě Fuchsova návrhu z roku 1930 vypracoval Bezrouk návrh osmipatrového domu s velkou kavárnou v mezipatře, kinem a nočním podnikem v suterénu a pasáží spojující hlavní dvoranu domu s náměstím Svobody a ulicemi Jánskou a Poštovskou. Vyšší patra byla vyhrazena bytům. Fasády byly obloženy světlými opaxitovými plotnami. |
| Villa Patočka | 
|
Brno-Stránice Kaplanova Street 11 49°12′5.936″N 16°34′24.127″E / 49.20164889°N 16.57336861°E |
Jiří Kroha | 1935 - 1936 | Samostatně stojící vila ve svahu je součástí druhé brněnské kolonie moderního bydlení (po kolonii Nový dům). V 80. letech 20. století byla poněkud necitlivě částečně přestavěna. |
| Míčka family house | 
|
Brno-Žabovřesky Zeleného Street 5a 49°12′23.367″N 16°34′47.864″E / 49.20649083°N 16.57996222°E |
Josef Kranz | 1935 - 1936 | Dvougenerační rodinný dům s odstupňovaným průčelím, pro autora typickým. V prvním patře menší byt, v dalších dvou nadstandardní byt propojený schodištěm se zahradou. |
| Moravian Provincial Life Insurance Agency | 
|
Brno City Benešova Street 2, 4, Malinovského Square 4 49°11′43.428″N 16°36′49.792″E / 49.19539667°N 16.61383111°E |
Arnošt Wiesner | 1935 - 1937 | Dnes Dům odborových služeb, původně Moravská zemská životní pojišťovna. Po vybudování paláce Morava v části tzv. Doretova dvora byl Wiesner pověřen přestavbou jeho zbylé části, původně vytvořené v 60. letech 19. století Karlem Matzenauerem. Zvýšil ji o jedno poschodí a červeně obložil, čímž celý blok vizuálně sjednotil. Zdůraznění protipólu dnešnímu Mahenovu divadlu zajistil klasicizujícím vstupem a nárožími obloženými travertinem. |
| ALPA (administrative building) | —
|
Brno-Královo Pole Palackého třída 158 49°13′50.928″N 16°35′26.612″E / 49.23081333°N 16.59072556°E |
Bohuslav Fuchs | 1936 | |
| Villa Kuba | —
|
Brno-Řečkovice Gromešova Street 1 49°15′6.602″N 16°35′19.767″E / 49.25183389°N 16.58882417°E |
Vilém Kuba Alois Kuba |
1936 | |
| Villa Petrák | 
|
Brno-Pisárky Marie Pujmanové Street 4 49°11′52.215″N 16°34′14.12″E / 49.19783750°N 16.5705889°E |
Bohuslav Fuchs | 1936 | V poněkud experimentálním návrhu Petrákovy vily Fuchs reagoval na strohý funkcionalismus 20. let. K charakteristickým prvkům této reakce patří zakřivená průčelí, užití přírodních materiálů (dřevo, kamenné zdivo), kulatá okna a další. |
| Villa Löw Beer | 
|
Brno-Pisárky Kalvodova Street 8 49°11′53.533″N 16°34′13.171″E / 49.19820361°N 16.57032528°E |
Rudolf Baumfeld Norbert Schlesinger |
1936 | Vila vídeňských architektů mírně vybočuje z řady brněnských staveb své doby. Hranolovitá budova s předsazenou zimní zahradou sloužila jako hostinský dům Miesovy vily Tugendhat. |
| Friedman's Apartment House and Department Stock | 
|
Brno City Česká Street 12 49°11′46.925″N 16°36′23.073″E / 49.19636806°N 16.60640917°E |
Endre Steiner | 1936 | Velkoměstský nájemní a obchodní dům s obchodním přízemím a odstupňovaným posledním patrem s terasou. Průčelí s náznaky pásových oken bylo obloženo hnědou keramikou. |
| L. Blum's Apartment House | 
|
Brno-Pisárky Kamenomlýnská Street 14 49°11′46.577″N 16°34′9.635″E / 49.19627139°N 16.56934306°E |
Otto Eisler | 1936 | |
| Small Apartment Houses, Renneská Street | 
|
Brno-Štýřice Rennenská Street 1-13, Dvorského Street 4-12 49°10′47.669″N 16°35′57.112″E / 49.17990806°N 16.59919778°E |
Bedřich Rozehnal Václav Hilský Rudolf Jasenský Karel Koželka František Jech |
1936 - 1937 | Největší brněnská malobytová kolonie tvoří z urbanistického hlediska soubor uspořádaný podle funkcionalistického řádkového schématu, ve dvou řadách. První řada o sedmi jednoduchých domech v Rennenské ulici byla navržena Bedřichem Rozehnalem. Druhou řadu podélných pavlačových domů v Dvorského ulici navrhla čtveřice pražských architektů. |
| Railway Station Post Office | 
|
Brno City Nádražní Street 3 49°11′26.502″N 16°36′41.978″E / 49.19069500°N 16.61166056°E |
Bohuslav Fuchs | 1936 - 1938 | Nádražní pošta stojí na místě bývalých hradebních příkopů. Na dvojitém železobetonovém suterénu stojí lehká ocelová kostra. Forma budovy důsledně sleduje její funkci. |
| Villa Tesař | 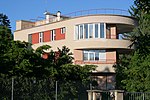
|
Brno-Pisárky Hroznová Street 18 49°11′49.542″N 16°34′16.703″E / 49.19709500°N 16.57130639°E |
Bohuslav Fuchs | 1937 | Velká vila s odvážným členěním hlavního průčelí, které je tvořeno půlválcem, do něhož jsou diagonálně uloženy hlavní obytné haly. Bohatost tvarů je doplněna barevností bílých a terakotových ploch. |
| Dr. K. Pur's Apartment House | 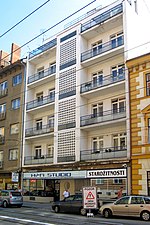
|
Brno-Stránice Údolní Street 25 49°11′50.268″N 16°35′58.986″E / 49.19729667°N 16.59971833°E |
Josef Polášek | 1937 | Plasticky členěnému průčelí domu s kontrastem vertikálních a horizontálních linií dominuje centrální sklobetonový pás s kulatými průzory, doplněný po stranách lodžiemi, vytvořenými pomocí principu příčné nosné zdi. |
| Provincial Military Headquarters | 
|
Brno City Kounicova Street 65 49°12′27.173″N 16°35′41.707″E / 49.20754806°N 16.59491861°E |
Bohuslav Fuchs | 1937 | Dnes sídlo Univerzity obrany, do roku 2004 Vojenské akademie Brno. |
| Convalaria | 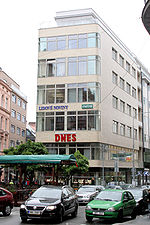
|
Brno City Česká Street 19–21 / Veselá Street 26 49°11′47.13″N 16°36′21.349″E / 49.1964250°N 16.60593028°E |
Oskar Poříska | 1937 | Polyfunkční obchodní a obytná budova na souběhu České a Veselé ulice, dnes redakce deníků společnosti Mafra. Obě uliční průčelí jsou pojata jako fasáda nájemného domu, hlavní strana na křižovatce je zvýrazněna jako obchodní budova pásy vysokých oken. V přízemí je nejmenší pasáž v Brně propojující obě ulice. Budova dostala jméno po parfumerii původně umístěné v přízemí budovy. |
| Riunione Adriatica di Sicurtà Insurance Agency | 
|
Brno City Nádražní Street 4 49°11′29.187″N 16°36′43.375″E / 49.19144083°N 16.61204861°E |
Karel Kotas | 1938 | |
| First Moravian Savings Bank | 
|
Brno City Jánská Street 4–10 49°11′39.087″N 16°36′35.963″E / 49.19419083°N 16.60998972°E |
Josef Polášek Otakar Oplatek Heinrich Blum |
1939 | Dnes Česká spořitelna. |
| Apartment Houses, Kotlářská | —
|
Brno City Kotlářská Street 34–50 49°12′25.82″N 16°36′10.333″E / 49.2071722°N 16.60287028°E |
Václav Dvořák Jaroslav Brázda |
1939 | Devět řadových pětipatrových domů s podkrovím, balkony, zimními zahradami, garážemi a výtahy jsou součástí celkové asanace Kotlářské ulice během 30. let 20. století. Výraznými prvky uliční fasády jsou arkýře v prvním patře, průběžná okna, niky s balkony a opakující se zešikmené úseky zdi. Na rohu s ulicí Lidickou byl zamýšlen (nerealizovaný) výškový dům. |
| Apartment Houses, Královo Pole | —
|
Brno-Královo Pole, Ponava Kounicova Street 60-64, Tábor Street 42a-50d 49°12′48.513″N 16°35′37.04″E / 49.21347583°N 16.5936222°E |
Jiří Kroha Vilém Kuba Josef Polášek |
1946 - 1948 | |
| Childrens' Hospital and Clinic | 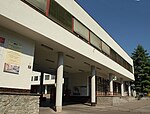
|
Brno-Černá Pole Černopolní Street 9 49°12′10.427″N 16°37′4.411″E / 49.20289639°N 16.61789194°E |
Bedřich Rozehnal | 1947 - 1954 |
See also[edit]
Notes[edit]
- ^ The main criterion for inclusion in the list was the presence of the building in at least one of the following books:
- Kohout, Michal (2005). Česká republika – architektura XX. století. Díl I. Morava a Slezsko. Prague: Zlatý řez. ISBN 80-902810-2-8.
{{cite book}}: Unknown parameter|coauthors=ignored (|author=suggested) (help) (in Czech) - Kudělková, Lenka (2009). Po stopách funkcionalismu. Brno: Centrála cestovního ruchu - Jižní Morava.
{{cite book}}: Cite has empty unknown parameter:|coauthors=(help) (in Czech) - Sedlák, Jan (2005). Moderní architektura v Brně (PDF). Brno: Magistrát města Brna, Kancelář strategie města.
{{cite book}}: Unknown parameter|coauthors=ignored (|author=suggested) (help) (in Czech and English)
- Kohout, Michal (2005). Česká republika – architektura XX. století. Díl I. Morava a Slezsko. Prague: Zlatý řez. ISBN 80-902810-2-8.
References[edit]
- ^ a b Černoušková (2009), p. 4
- ^ "Bohuslav Fuchs". archiweb.cz (in Czech). Retrieved 14 August 2010.
- ^ Fránek, Tomáš. "Villa Tugendhat reconstruction project ruled illegal". Aktuálně.cz. Retrieved 16 July 2010.
- ^ "Ernst Wiesner, Masarykova čtvrť - koncept stezky" (in Czech). Dům umění města Brna. Retrieved 16 July 2010.
- ^ Sedlák (2006), p. 56
- ^ "Münzova vila" (in Czech). SlavneVily.cz. Retrieved 16 July 2010.
- ^ a b "History of the Café". Café Zeman. Retrieved 14 August 2010.
- ^ "Krematorium Brno". archiweb.cz. Retrieved 14 August 2010.
- ^ Sedlák (2006), p. 59
- ^ a b "Hotel Avion". archiweb.cz (in Czech). Retrieved 14 August 2010.
- ^ "Funkcionalismus a moderní architektura". City of Brno (in Czech). Retrieved 14 August 2010.
- ^ "Palác Morava". archiweb.cz (in Czech). Retrieved 14 August 2010.
- ^ "Kolonie Nový dům". archiweb.cz (in Czech). Retrieved 14 August 2010.
- ^ Sedlák (2006), p. 66
- ^ Pelčák (2011), pp. 258-259
- ^ Hrdinová, Radka (4 July 2011). "Kavárna Era: dejte si v Brně kávu, gratis k ní dostanete velkou porci atmosféry". Hospodářské noviny (in Czech). iHned. Retrieved 24 March 2012.
- ^ Pelčák (2011), p. 206-207
- ^ "Mojmír Kyselka st" (in Czech). archiweb.cz. Retrieved 24 March 2012.
- ^ Pelčák (2011), p. 216-217
- ^ Pelčák (2011), p. 158-159
- ^ Pelčák (2011), p. 46-47
- ^ Pelčák (2011), p. 304-305
- ^ Pelčák (2011), p. 150-153
- ^ Pelčák (2011), p. 62-63
- ^ Pelčák (2011), p. 52-55
- ^ Pelčák (2011), p. 84-85
- ^ Šmídek, Petr (9 August 2009). "Masarykova obecná škola chlapecká a dívčí" (in Czech). archiweb.cz. Retrieved 2 June 2012.
- ^ Kubát, Vojtěch (27 February 2012). "Slavná vila Tugendhat se otevírá veřejnosti. Rekonstrukce stála přes 165 milionů" (in Czech). Hospodářské noviny. Retrieved 2 June 2012.
- ^ a b Pelčák (2011), pp. 168-171
- ^ a b Rosa, Martin (28 August 2010). "Moravská banka" (in Czech). archiweb.cz. Retrieved 29 December 2012.
- ^ Potůček, Jakub (10 March 2007). "Městské lázně" (in Czech). archiweb.cz. Retrieved 29 December 2012.
- ^ Pelčák (2011), pp. 286-287
- ^ Rosa, Martin (1 March 2009). "Sanatorium MUDr. V. Šilhana" (in Czech). archiweb.cz. Retrieved 29 December 2012.
- ^ http://www.archiweb.cz/buildings.php?type=arch&action=show&id=1448
Literature[edit]
- Černoušková, Dagmar (2009). Tugendhat Villa. Brno: Foundation Fund of Tugendhat Villa, Brno City Museum. ISBN 978-8086549-04-0.
{{cite book}}: Unknown parameter|coauthors=ignored (|author=suggested) (help) - Sedlák, Jan (and coll.) (2006). Great Villas of Brno. Prague: Agency Foibos, The National Heritage Institute, The Museum of the City of Brno. ISBN 80-903661-8-X.
{{cite book}}: Cite has empty unknown parameter:|coauthors=(help) - Pelčák, Petr (2011). Brno Architektura/Architecture 1918-1939. Brno: Centrum architektury/Architecture Centre. ISBN 978-80-260-0943-6.
{{cite book}}: Unknown parameter|coauthors=ignored (|author=suggested) (help)
Further reading[edit]
- Hrubý, Pavel (2006). Průvodce Brnem I: architektura, hudba, věda, historismus, secese, funkcionalismus (in Czech). Boskovice: Albert. ISBN 978-80-7326-098-9.
- Šlapeta, Vladimír (2003). Funkcionalismus na Moravě (in Czech). Brno: Expo Data. ISBN 80-7293-077-X.
{{cite book}}: Unknown parameter|coauthors=ignored (|author=suggested) (help) - Müller, Zdeněk (2008). Výstava soudobé kultury: Brno 1928 (in Czech). Brno: Veletrhy Brno. ISBN 978-80-87086-09-4.
External links[edit]
- Funkcionalismus a moderní architektura City of Brno - official website
- archiweb
- Modern Architecture in Brno - map
