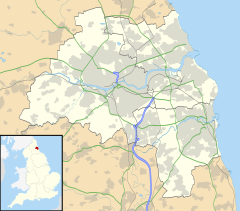Elephant Tea Rooms
| Elephant Tea Rooms | |
|---|---|
 The Elephant Tea Rooms | |
| General information | |
| Architectural style | Hindu Gothic |
| Address | 65–66 Fawcett Street |
| Town or city | Sunderland |
| Country | United Kingdom |
| Coordinates | 54°54′27″N 1°22′56″W / 54.907434°N 1.382132°W |
| Construction started | 1873 |
| Completed | 1877 |
| Client | Ronald Grimshaw |
| Owner | Royal Bank of Scotland |
| Technical details | |
| Floor count | 3 |
| Design and construction | |
| Architect(s) | Frank Caws |
The Elephant Tea Rooms is a Grade II listed building in Sunderland, Tyne and Wear, England.[1] The building was constructed from 1872 to 1877 by Henry Hopper to a design by architect Frank Caws for William Grimshaw, a local tea merchant and grocer,[2] in a blend of the high Victorian Hindu Gothic and Venetian Gothic styles. This was a selling point, as the exotic style and name advertised the exotic origins of the tea sold there. The building has housed the Local History Library of the city since 2020.[3]
Many internet sources give Ronald Grimshaw as the name of the tea merchant and grocer, but William Grimshaw's great-grandson of that name was not born until 1905, thirty years later. See Bill Greenwell's "The Elephant Tea Family" (2021).
The building was restored between 2022 and 2024 with funding from Historic England. [4]
Exterior[edit]
The exterior is polychrome and was constructed from brick, terracotta and faience. The ground floor has a full-width tiled fascia continuing along to the neighbouring building; this 20th-century alteration may conceal earlier detail. The arcaded first floor has sash windows with sloping sills in the Gothic faience arcade, clasping rings and crocket capitals to the nookshafts, alternate block jambs, raised pointed arches and roll-moulded dripstring. The ogee window heads have fleur-de-lys finials in front of lozenge-patterned terracotta spandrels. The eaves cornice has a corbelled trefoil frieze.
The attic windows have faience surrounds, similar to the first floor arcade, two trefoil-headed transom lights over mullioned lights, each window is in a high gable with round-headed niches in a banded faience decoration and moulded coping. Between the gables there are bracketed corniced shelves carrying faience elephants under bracketed gables with trefoil bargeboards with a crocket decoration and elaborate finials.
The round oriel corner turret has nookshafts like the other first floor arcades but with arcaded central lights and blind arches, below a band of linked, splayed shafts and large eaves gargoyles. Above are further gablets are at the foot of the banded round turret with bracketed, eaves and a Buddhist-style conical faience roof with a series of ringed ribs. Smaller high cones on patterned drums are behind the crow-stepped gable foot at the end of each front.
The steeply-pitched roof is of slate, has ridges from each gable with terracotta crestings, faience gable copings and tall, faience coping (behind the elephant gablets) and brick chimneys.
See also[edit]
References[edit]
- ^ "Sunderland City Council: Listed buildings register". Archived from the original on 17 October 2013. Retrieved 20 August 2014.
- ^ "Wearside Echoes: Photos of Victorian Sunderland discovered - Sunderland Echo". Archived from the original on 8 December 2015. Retrieved 28 September 2014.
- ^ "Local History Library @ ETR".
- ^ "Transformation of Sunderland's historic Elephant Tea Rooms complete and ready for new occupiers". MySunderland. Retrieved 23 March 2024.
Sources[edit]
- "Sunderland City Council: Listed buildings register - Description". Archived from the original on 17 October 2013. Retrieved 20 August 2014.

